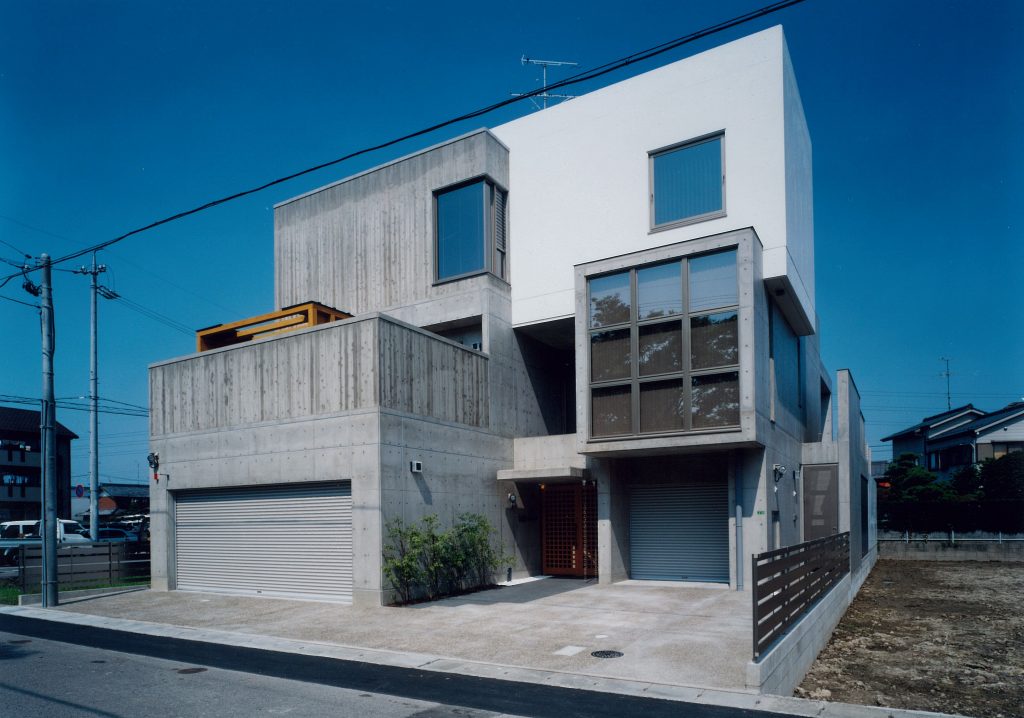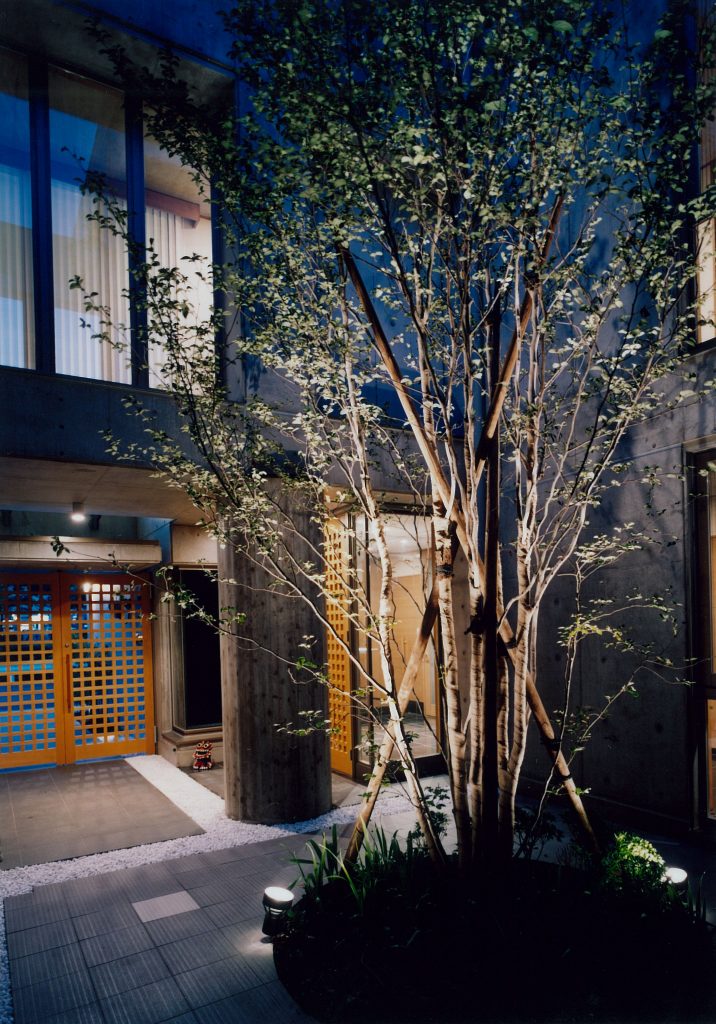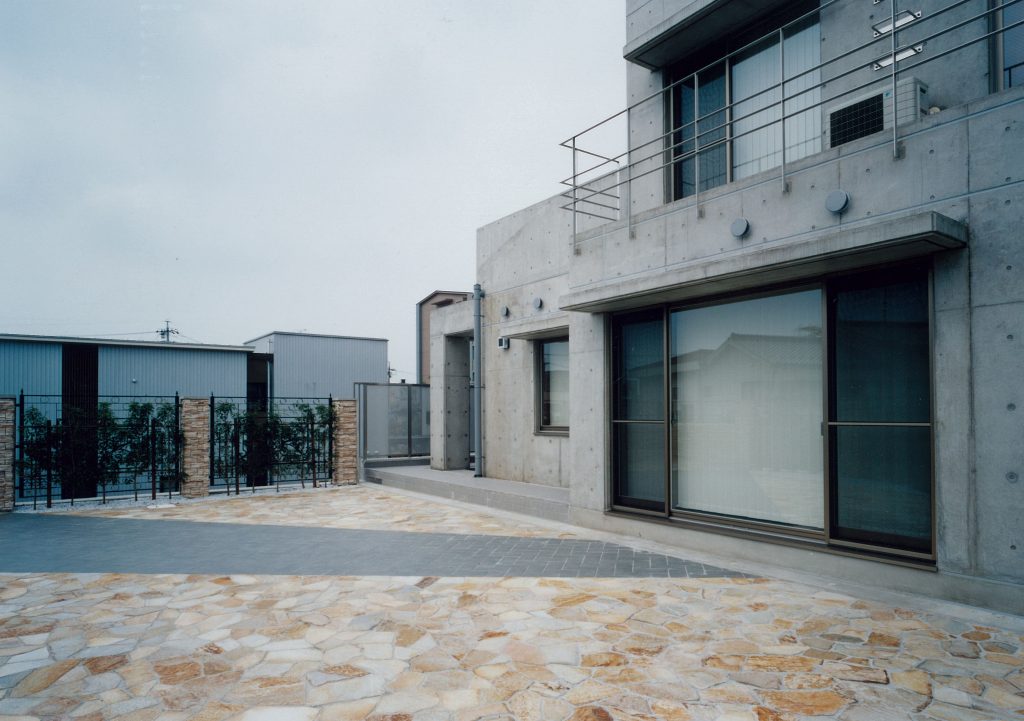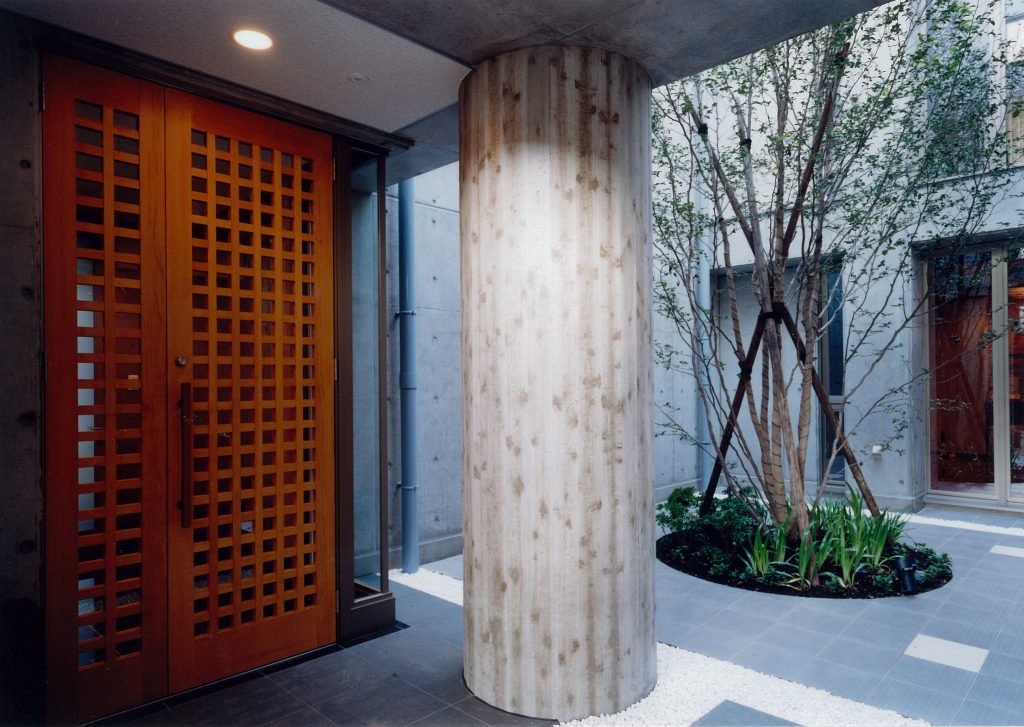This house was made of reinforced concrete. And this house faces a park with many ginkgo trees to west direction. The owner of the company, the owner, hobby is a car collector and owns many luxury cars. The request from the owner was to design the park so that the park could be seen from the living room and bedroom, while ensuring privacy as much as possible. I suggested to the owner to set up a courtyard to solve it. I designed the park from the living room on the east side of the courtyard through the glass-walled corridor on the west side of the courtyard.
An open private garden has been set up on the east side of the living room. The living room is on the second floor, so we filled up to the height of the living room and made it even. The open-air bath, shower room, and laundry room have been laid out to the west. In other words, the owner can see the park from those rooms. This house is one of the most luxurious homes I have designed.




